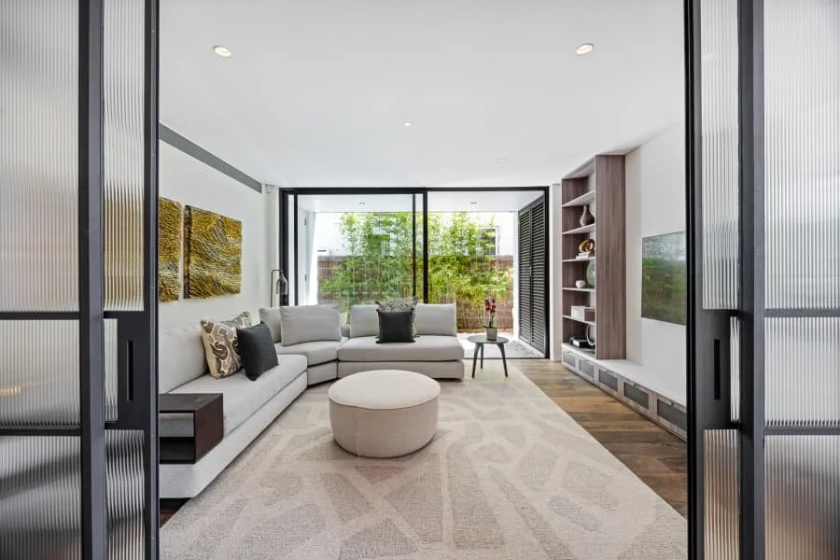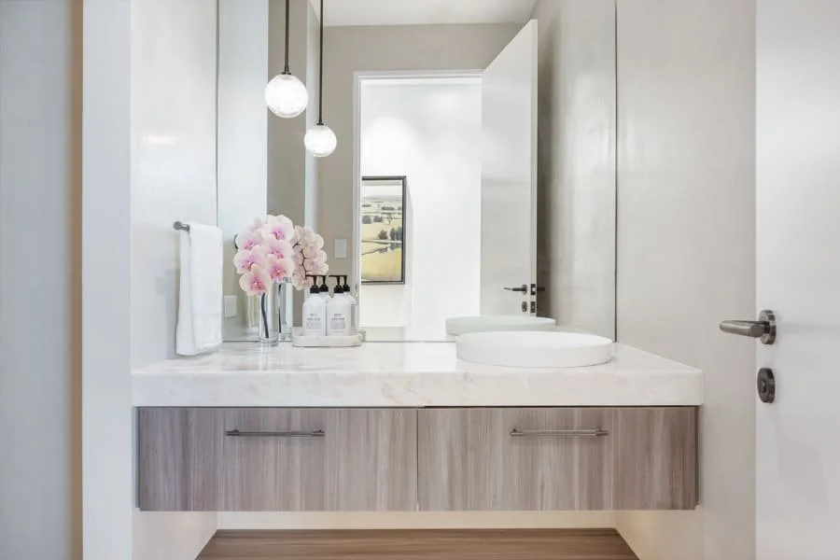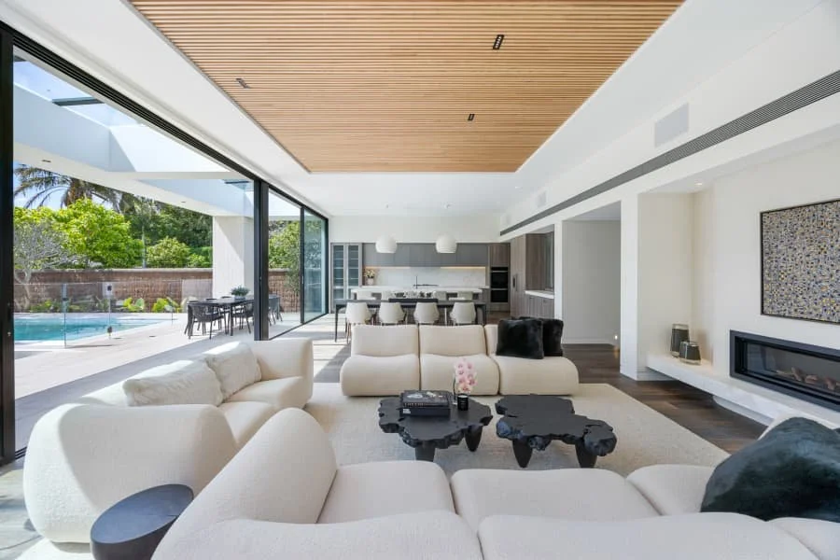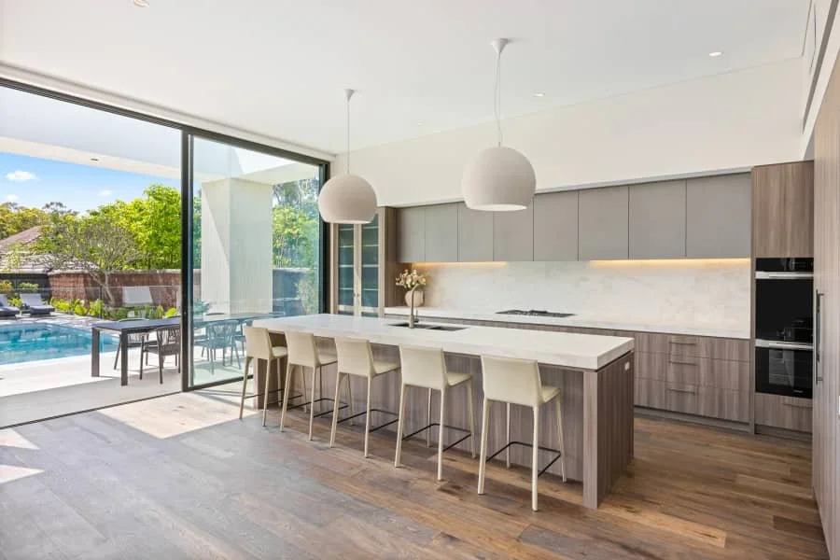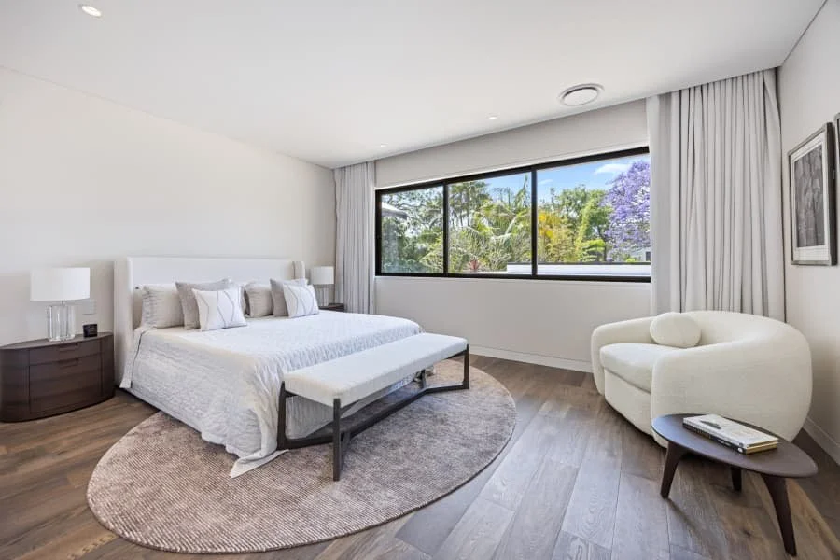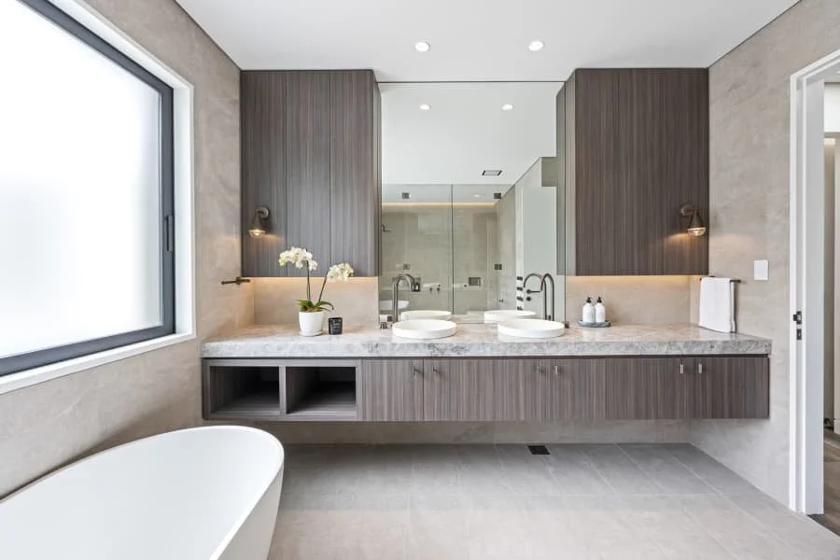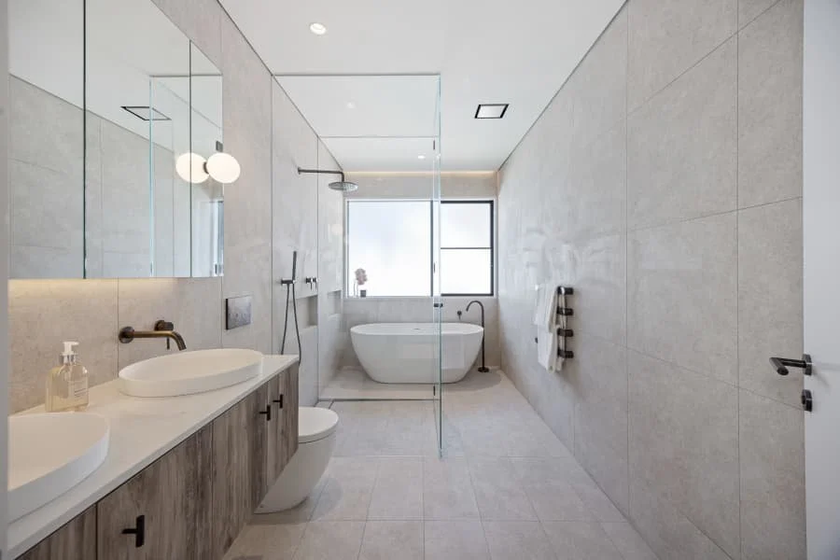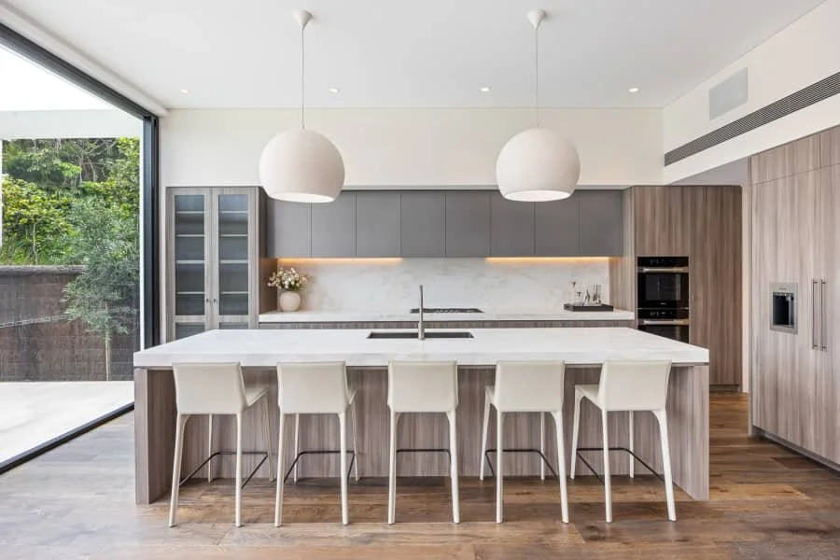
Rose Bay Home
This beautiful family home is located in Rose Bay. It has 5 bedrooms, 4 bathrooms, open plan living and a cosy media room. A neutral, warm pallet has been used throughout the home. A range of finishes and textures have been carefully curated to look elegant, as well as be hardwearing, an important aspect for family living.
The generous open plan living area includes a timber veneer kitchen, with ample storage and the luxury of a butler’s pantry. It also has a large dining table for entertaining and a lounge area layered with a recessed timber ceiling, large gas fireplace and a textured stucco wall. The space has full height glass sliders opening directly out to a level yard, which includes an undercover BBQ area and a mineral-heated swimming pool.
The furniture specified throughout the home combines luxury and comfort, adding to the inviting feel of each of the spaces. Overall, this home balances functionality and aesthetics to create the ideal family haven.
Interior Designer: Sophie Ellen Designs and Sandy Bennett
Architect: Smith and Tzannes
Builder: RCD Projects

